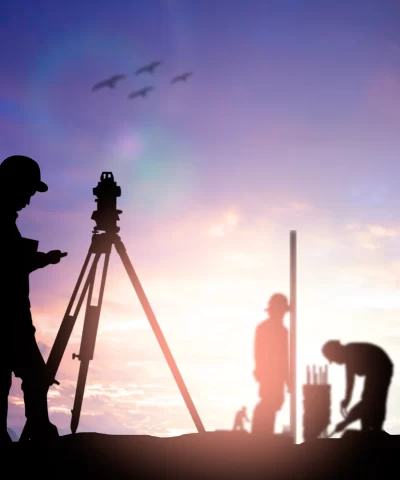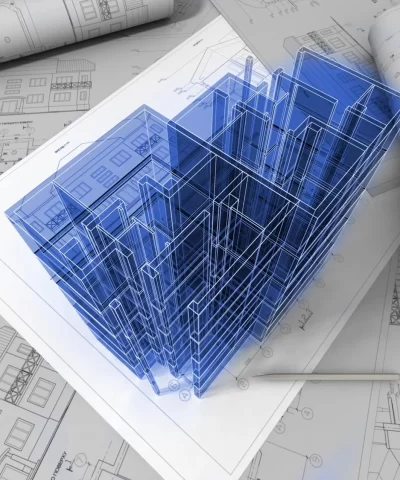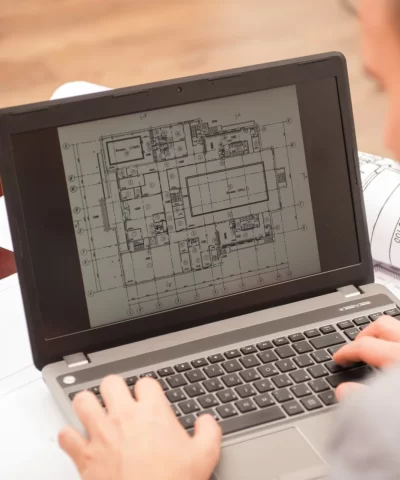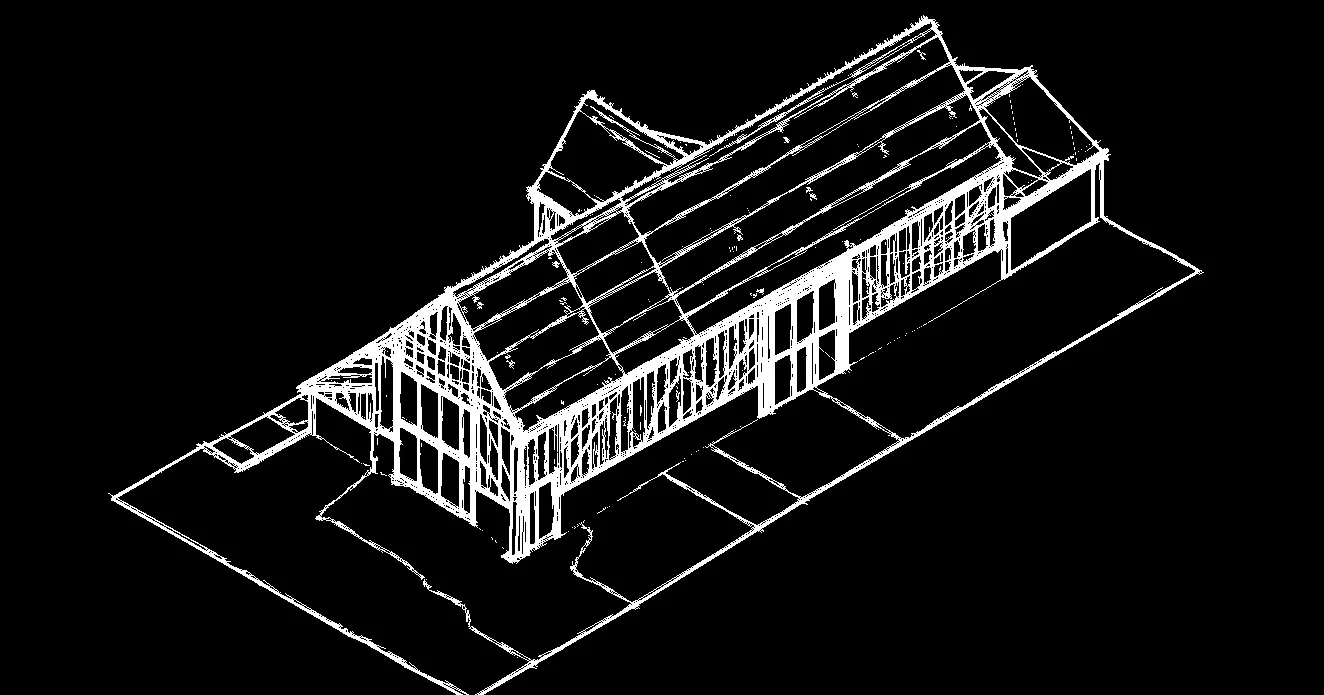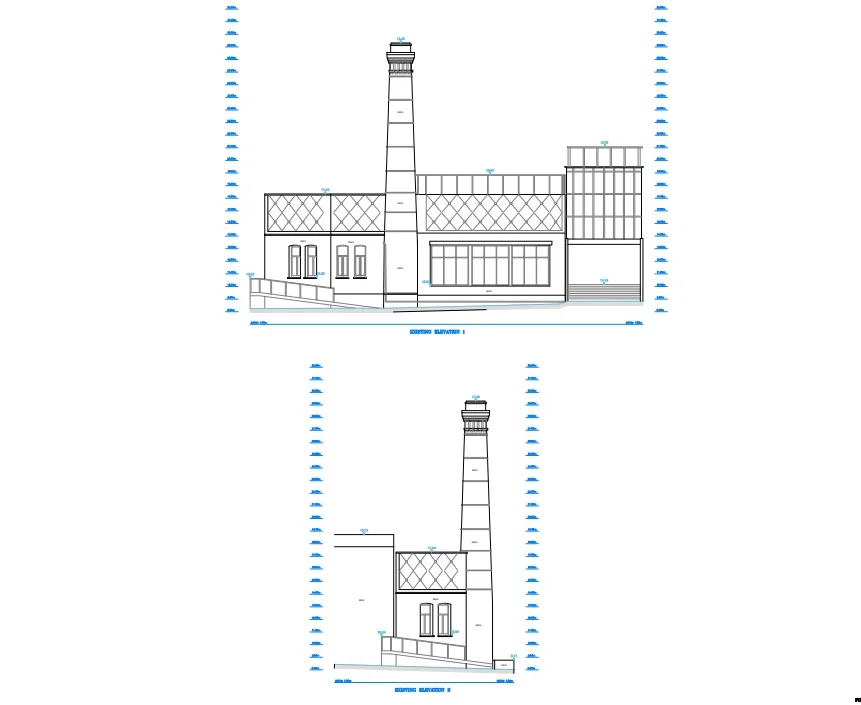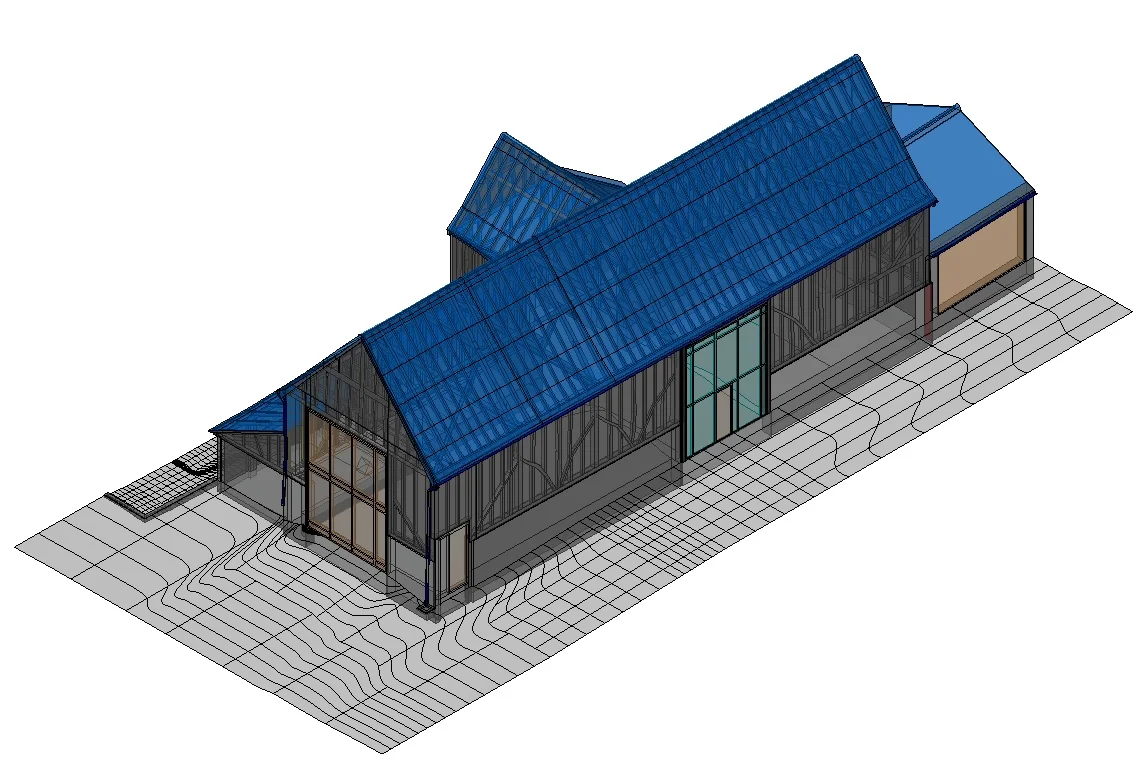There are a vast number of benefits of using 3D laser scanners when it comes to a measured building survey:
- They reduce the need for costly re-visits to site if additional information is required
- All aesthetic and architectural features are included on the final drawings
- A high level of quality assurance
- Non-contact measurement techniques are used
- Individual symbols and layering systems
- Cost and time effective
