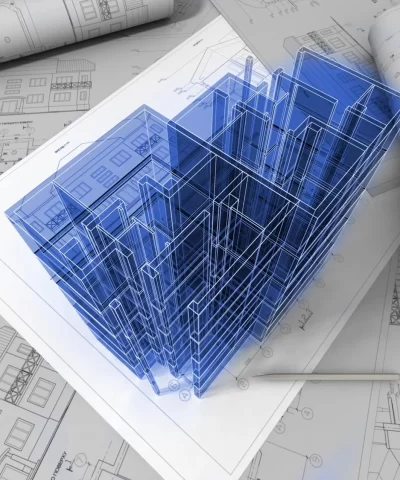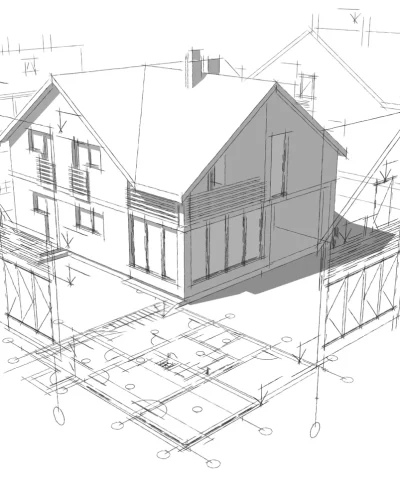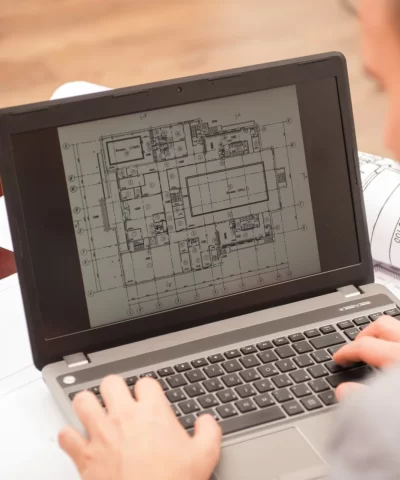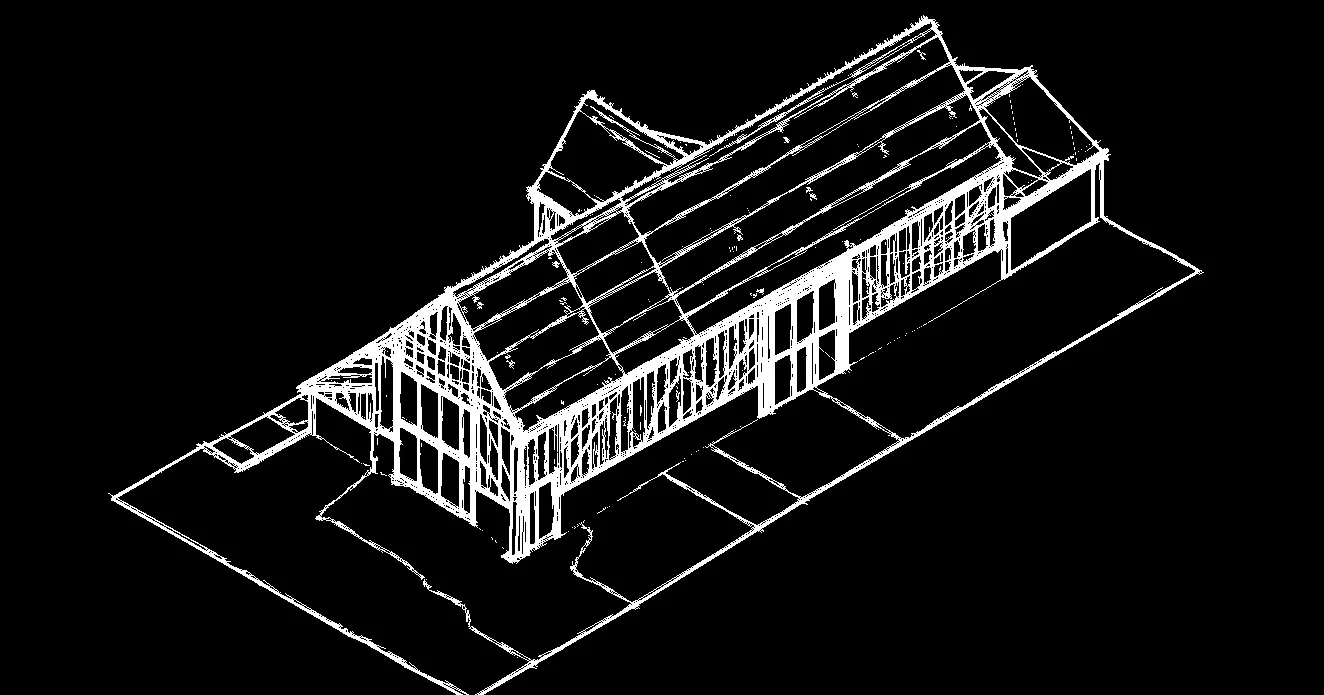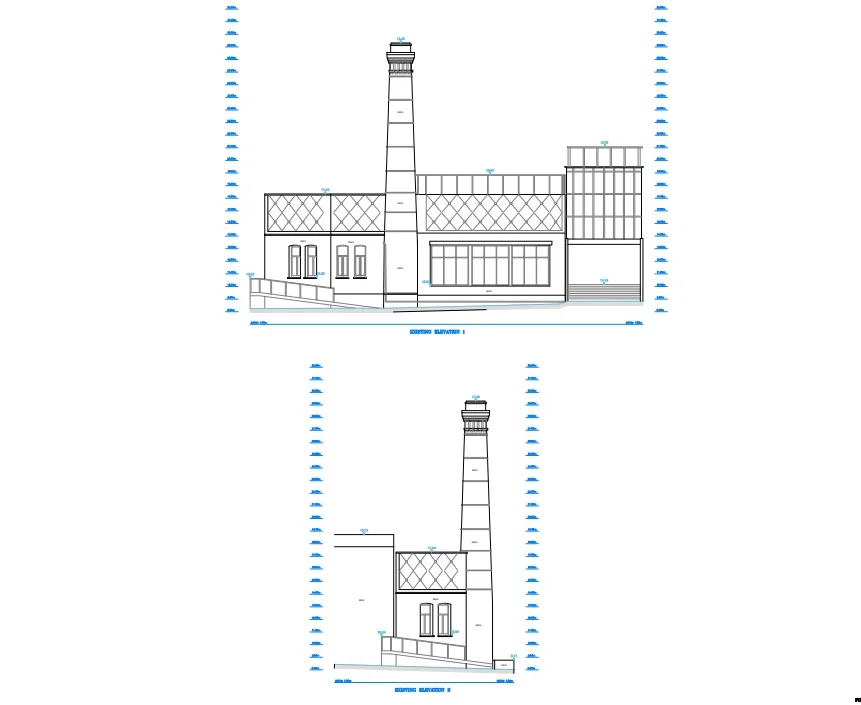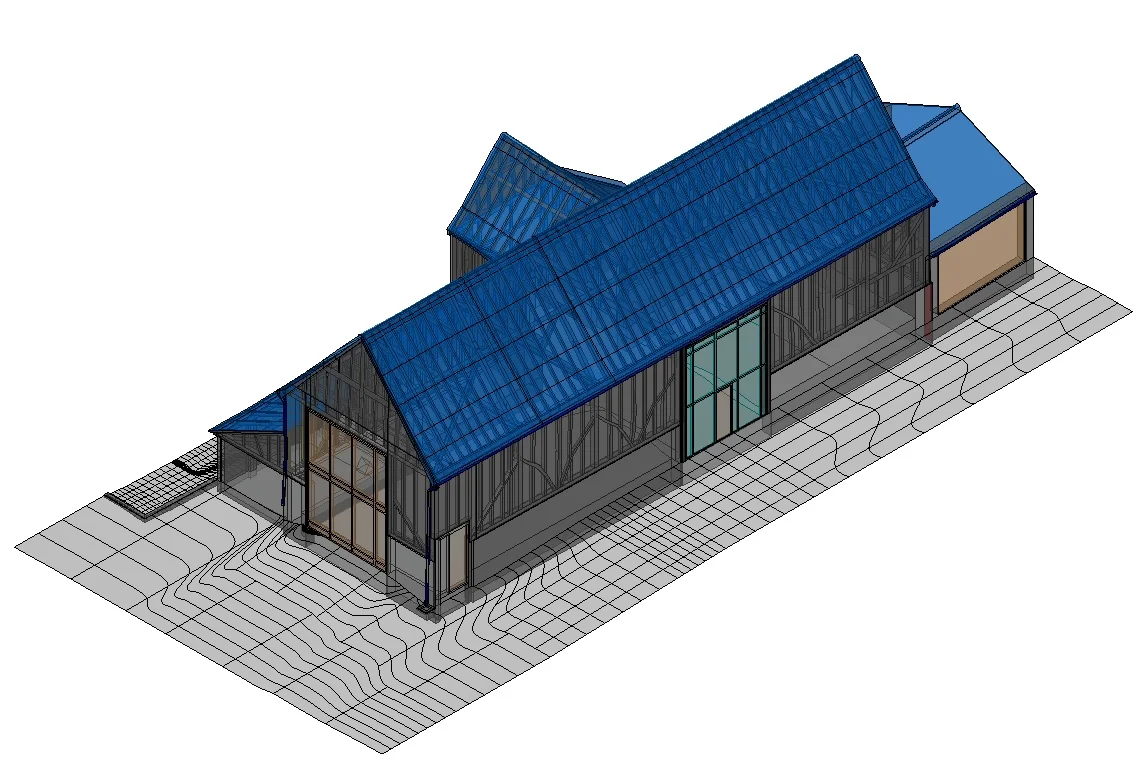3D Laser Scanning
Laser scanning is the fastest and most accurate way to collect data to date. By undertaking a single 3D laser scan of an area, we are able to build a factual and accurate model of the building which can then be used to produce 2D / 3D drawings and Revit models.
Each individual scan lasts no longer than 2 minutes and will capture thousands of points per second in all directions. The laser scanners work by omitting a reflectorless eye safe laser to objects which then gives a reading back to the internal hardware to accurately map and survey an area.
3D Laser Scanning done
0
+
Once all site work has been completed, the data is then passed onto our processing department where the 3d point-cloud is produced. Once the point-cloud has been checked and conforms to our regulations and standards, the drawing of the project is then undertaken to produce floor plans, elevations, sections and Topographical surveys.
As well as huge time and cost savings, laser scanners omits the “human error” which may occur with traditional methods of surveying. The scanners are also beneficial for areas that are deemed unsafe or restricted as the surveyor does not need to stay with the equipment to undertake a survey of the room. Should further drawings be required later, return visits to the site are not usually required as the information is already held on the 3D point-Cloud.
Benefits of Laser Scanners
Huge cost and time savings.
Omits The “Human Error” that occasionally occur with traditional surveying methods.
Return visits to site are not usually required.
The data can be exported in several different formats.
Deviations in ceilings, floors and beams can accurately be drawn.
Essex – United Kingdom Scope of Works: Location: Essex – United Kingdom To undertake a full measured building survey of this split level property once owned by a well-known MP. The building had many different levels and due to this
City of London – United Kingdom Scope of Works: Location: City of London – United Kingdom To search and locate a water leak within this grade 1 listed chimney, our client required existing elevations drawn prior to the removal of
Essex – United Kingdom Scope of Works: Location: Essex – United Kingdom To produce a 3D model of an existing barn to redevelop it into a habitable dwelling. The client had asked Laser Survey Services to undertake a full 2D
